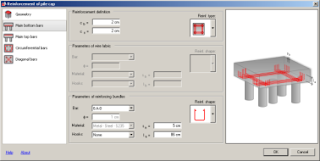A blog from someone who loves Revit, what it can do, and people who are using it...but now it is about more than just Revit...so, we are focused on the Revit platform, Ecotect, Green Building Studios, and the industry news surrounding their implementation...
Wednesday, July 27, 2011
Monday, October 25, 2010
Did You Know...
Wednesday, October 6, 2010
Subscription Advantage Pack for Autodesk Revit Structure 2011 is now available!
Subscription Advantage Pack Demonstration
The new extensions include:
Floor Vibration Analysis
The Floor Vibrations Analyzer for Revit Extensions is designed to analyze the vibration response criteria of steel-framed bays for human comfort and sensitive equipment, as described in the AISC Steel Design Guide Series "Floor Vibrations Due to Human Activity." Analysis of floors is performed in one or more of three categories described by the AISC guide:
Vibrations due to walking (static footfall excitation)
Vibrations due to rhythmic activities (dynamic excitation)
Disruption of sensitive equipment (velocity limits due to walking activity)
Gravity Column Analysis
This extension is designed for simple isolated gravity column design. It can analyze existing columns to check section capacity as well as optimize column sections based on axial loads and moments at each floor level. Integration with Revit allows:
Importing Revit defined point loads along the column axis with a possible eccentricity
Reading column end fixity
Writing the selected section back to Revit if accepted.
Column capacity analysis is performed with the AISC13 LRFD Interaction Equation method. Capacity is calculated for each unbraced segment along the strong and weak axis and then compared to the loads and moments at the top of that segment. Loads are automatically aggregated in the direction of gravity along the column.
SDNF Import/Export
The SDNF Import/Export extensions allow:
Export of a steel Revit model to SDNF file format
Import of a SDNF file format to generate a steel model inside a Revit Structure model
These extensions are supporting SDNF v 2.0 and v 3.0 versions and packets:
Packet 00 - Title Packet
Packet 10 - Linear Member Packet
Packet 50 - Grid Packet
Packet 60 - Arc Member (only v3.0)
Integration with SS3
This extension bi-directionally links data between Revit Structure and SS3. Engineers can then use structural data from SS3 to create coordinated drawings and collaborate with Autodesk® Revit® Structure software users. This extension is available only in the Japanese version of Revit Extensions.
Member section Schedule
This extension is generates a member section schedule for reinforced beams and columns from a Revit project. This extension is available only in the Japanese version of Revit Extensions.
CSV Element Generator
This extension will give the ability to generate concrete beams and columns on a Revit Structure project as well as create parametric reinforcement inside these new elements. Generation is based on the CSV file format. This extension is available only in the Japanese version of Revit Extensions.
Extensions Updates include:
Integration with Autodesk Robot Structural Analysis
Appropriate model location in space when transferred from to Autodesk Robot Structural Analysis: This enhancement helps ensure transferred models will be accurately located in relation to Robot’s Global Coordinate System.
Better management of Sections Profiles names when transferred to Autodesk Robot Structural Analysis: This enhancement distinguishes Revit families of the same name when represented as Section Labels in Robot.
Friday, June 25, 2010
Web Updates for Revit 2011
However, you can also follow these Links:
Revit Architecture 2011 Update 1
Revit Structure 2011 Update 1
Revit MEP 2011 Update 1
Tuesday, October 27, 2009
Subscription Advantage Packs Available!!!
- AutoCAD 2010
- AutoCAD Architecture 2010
- AutoCAD Civil 3D 2010
- AutoCAD Mechanical 2010
- AutoACD MEP 2010
- Autodesk Inventor 2010
- Autodesk NavisWorks 2010
- Autodesk Revit Architecture 2010
- Autodesk Revit MEP 2010
- Autodesk Revit Structure 2010
- Autodesk Showcase 2010
What comes in these packs, you ask? Well, let me share:
AutoCAD 2010
- Hide and Isolate Objects
- Select Similar
- CreateSelected
- Hatch to Back
AutoCAD Architecture 2010
- Renovation Extension 2010
- Productivity Extension 2010
- Autodesk Image Modeler 2009
AutoCAD Civil 3D 2010
- Point Clouds
- Roundabout Layout
- Enhanced Transportation Design Tools
- Enhanced Survey Tools
- Enhanced Visual Analysis Tools
- Enhanced General Production Tools
- Autodesk Image Modeler 2009
AutoCAD MEP 2010
- Duct Transition Extension 2010
- Autodesk Image Modeler 2009
- Renovation Extension 2010
- Productivity Extension 2010
Autodesk Inventor 2010
- DWG Block Browser
- Chain Dimensioning
- Multi-View Create
- Architectural View Scale
- Material Assignment for Simulation
- Editable Simulation Reports
Autdesk NavisWorks 2010
- Autodesk FBX File Format Support
- Batch Processing Utility
- NWC Export utility
Autodesk Revit Platforms 2010
- Subscription Releasse Pack with improved productivity fuctionality
- Revit Extensions for Autodesk Revit 2010
- Autodesk Revit Model Review
- Autodesk Revit DB Link
- Autodesk Image Modeler 2009
I did not add all the software product enhancements, nor more information on the actual enhancements. To learn more, chek out http://www.autodesk.com/ or the Autodesk Subscription site.
Wednesday, August 19, 2009
SI Tools Now Available for Revit Structure 2010
Beam Systems: When selecting All Beams on a level or for the entire model, the options dialog now lets you specify whether to include all beams, to exclude beams in beam systems, or to only select beams in beam systems.
Level Selection from 3D View: You can now select members at a level without switching to a level view.
Columns and Walls at a Level: You can now select columns and walls at a level based on whether the member's top or base occurs at the level, or both. This can be useful for selecting columns or walls both above and below a level.
Multi-level Select: When selecting members in the entire model, you can now limit the selection to members on any subset of levels.
Installation: The installation now works for Windows Vista without having to disable User Account Control.
A Lite version is available for members of Structural Integrators, and a Pro version is avaialble for purchase. To learn more, go to their website.
Also, don't forget about the SI Xchange for Revit Structure. This allows the interoperability between Revit Structure and STAAD.Pro.
Wednesday, April 22, 2009
Newest Product Add-Ons from Autodesk Subscriptions
1) Model Performance Technical Note for Autodesk Revit 2010
The Revit platform's performance can depend as much on the knowledge, skill, and practices of its users as on the hardware environment provided for the software. To address both of these areas, the Revit platform team has assembled this collection of hardware requirements, recommendations, and modeling best practices as researched by both internal development and our community of dedicated customers.
2) Revit Extensions for Autodesk Revit MEP 2010
Revit® Extensions are a series of easy-to-use applications that extend the capabilities of Autodesk® Revit® MEP 2010 software in key areas, including modeling, coordination, and documentation. Specifically, the extensions provided in this executable file are: Freeze Drawings, Compare Models, Text Generator, and Elements Positioning.
3) Revit Extensions for Autodesk Revit Structure 2010
Revit® Extensions are a series of easy-to-use applications that extend the capabilities of the Autodesk® Revit® Structure 2010 software in key areas, including structural analysis, modeling, concrete reinforcement, interoperability, and construction documentation.
4) Bridge Toolkit for Autodesk Revit Structure 2010
The Bridge Toolkit for Autodesk® Revit® Structure 2010 software provides information, tools, content, and datasets that will better enable structural engineers and drafters to address infrastructure build-out as it relates to bridges. Specific components include:
-Box Girder Methodology and Datasets
-Bridge Components .rfa Content
-Precast Girder Methodology and Datasets
-Bridge Modeling Using Autodesk Revit Structure 2010 (Tips and Tricks)
5) Worksharing Monitor for Autodesk Revit 2010
Worksharing Monitor facilitates the use of Autodesk® Revit® Architecture 2010, Autodesk® Revit® Structure 2010, or Autodesk® Revit® MEP 2010 software in a worksharing environment, in which multiple people work on one project. For workshared projects, Worksharing Monitor answers questions such as:
-Who is currently working on this project?
-Is my local copy of the project up-to-date?
-When will my Save to Central operation finish?
-Has my request to borrow elements been granted?
-Are any issues interfering with my work on a Revit software project?
6) Batch Print for Autodesk Revit 2010
Batch Print provides an easy way to print a large number of drawings (views and sheets) from a Autodesk® Revit® Architecture 2010, Autodesk® Revit® Structure 2010, or Autodesk® Revit® MEP 2010 software project.
After preparing the default printer and the Revit software project, use Batch Print to send any number of drawings to the printer and to control the order in which they print. When you start the print job, Batch Print manages the printing of the drawings, requiring no further interaction from you. If desired, you can monitor the progress of the print job using a status dialog.
7) Revit Extensions for Autodesk Revit Architecture 2010
Revit® Extensions are a series of easy-to-use applications that extend the capabilities of Autodesk® Revit® Architecture 2010 software in key areas, including modeling, coordination, and documentation. Specifically, the extensions provided in this executable file are: Grid Generator, Freeze Drawings, Compare Models, Text Generator, Elements Positioning, and Microsoft Excel®-based Model Generation.
8) Globe Link for Autodesk Revit 2010
Globe Link for Revit 2010 platform products helps users streamline preliminary project planning processes by allowing them to present to clients conceptual designs in context with information about the project site.
With Globe Link, users can publish 3D building information models directly from Autodesk® Revit® Architecture 2010, Autodesk® Revit® Structure 2010, and Autodesk® Revit® MEP 2010 software into Google Earth™ mapping service. Users can also acquire site information from Google Earth mapping service and import it into Revit 2010 software applications for building and site layout purposes. Globe Link is optimized for Google Earth version 4 mapping service.
9) Robot Extensions for Autodesk Robot Structural Analysis 2010
Robot™ Extensions unite the power of Autodesk® Revit® Structure 2010 software and Autodesk® Robot™ Structural Analysis 2010 software. Structural engineers can now perform analysis and design calculations of composite steel beams to help meet US design codes and load takedown simulations to help calculate the flow of forces through a structure resulting from applied loads all within a Revit Structure 2010 design model.
*Robot Extensions will only run when a valid copy of Autodesk Robot Structural Analysis, Autodesk Robot Structural Analysis Professional, or a trial version is present on the same machine.
Monday, January 19, 2009
Civil Structures with Revit Structure 2009
For those of you in the Civil industry intersted in boarding the Revit train, Technical Marketing Manager Scott Hammond will be presenting the bridge modeling tools in Revit Structure 2009 on January 27th, 2009 at 10:00 am PST.
If you are interested in additional information about Revit Structure, please visit the Revit Structure Resource Center. This site includes Tutorials, White Papers, FAQ's and Customer Stories.
Thursday, May 15, 2008
Sloped Beams: How to Specify Workplanes for Beam Systems
1) Below is an Elevation View of my structure:
Friday, April 18, 2008
Tech Camp 2008 - Revit Structure Extensions
I would like to, instead, reflect on most productive session I took at Tech Camp 2008, Revit Structure 2009. We discussed the new story for the structural industry. Now, with the release of Revit Structure Suite 2009, AutoCAD Structure Detailing 2009 is included, providing Steel and reinforced concrete detailing and shop drawings, as well as state-of-the-art formwork drawings. At this time, it is only available in Metric, but it the begining of completing the story for the structural engineering industry.
Also, we discussed the Extensions for Revit Structure 2009, now available on www.extensions4revit.com. They are free to all Revit Structure users on Subscription. When you select to dowload the Extensions, you will be redirected to the Autodesk Subscription site. Make sure you have your Subscription information nearby, if you are logging on for the first time. Below are the additional functions you will benefit from after downloading the Extensions Manager:
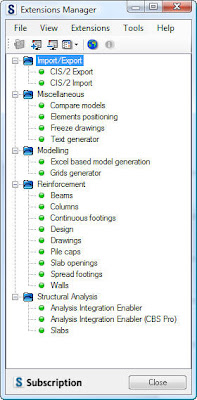
Import/Export CIS/2
1) Import CIS/2: This application allows Revit Structure users to Import files created in other applications in the CIS/2 format.
2) Export CIS/2: This application allows Revit Structure users to export files to other applications in the CIS/2 format.
Miscelaneous
1) Compare Models: Extension provide a functionality of comparing two projects defined in Revit products. The comparison results will be provided in a form of an htmp report and differences between projects will be highlighted.
2) Elements Positioning: This module creates position labels for selected elements in a Revit Structure project.
The extension allows for:
-Collecting elements and dividing them into categories and types
-Sorting elements depending on their vertical and horizontal locations in projects
-Inserting a Mark parameter string with a user-specified position formula
-Adding tags that display the value of the Mark parameter on views selected by the user
3) Freeze Drawings: The Freeze Drawings Extension provides facilities for the user to unlink the drawing from the object model, so the drawing will remain unchanged despite any changes in the Revit® Structure model.
4) Text Generator: This extension enables the automatic generation of text notes in Revit Structure. The generation process is based on text inserted into the extension (from a file or directly from the keyboard) and settings defined by the user. The text can be divided according to separators or maximum size. The arrangement of newly created text notes is based on a table scheme. In addition, documents saved in Microsoft® Word format may be read directly.
Modeling
1) Excel Based Model Generation: This application enables user defined MS® Excel data to automatically define the geometry of a structure in Revit® Structure. The Extension generates beams, columns, levels, walls and footings.
2) Grids Generator: The Extension provides a “wizard” that enables the definition and generation of axes grids and levels in Revit projects. This Extension also provides facilities to automatically generate columns, beams, walls and footings on grid intersections.
Reinforcement
1) Beams: The beam “extension” provides powerful facilities to define both simple and complex reinforcement patterns for RC beams. The module creates true 3D “intelligent” rebar data in Revit® Structure. This Extension allows the user to define single span beams of rectangular cross section and incorporates multi span definition and additional cross section shapes.
2) Columns: The column “extension” provides powerful facilities to define both simple and complex reinforcement patterns for RC beams. The module creates true 3D “intelligent” rebar data in Revit® Structure. This Extension allows the user to define columns of various cross section types.
3) Continuous Footings: The Extension provides powerful facilities to define reinforcement patterns for continuous footings. The module creates 3D “intelligent” rebar data in Revit Structure. This Extension allows the user to define reinforcement for various footing types, including curved footings.
4) Design: The Extension allows performing one of the following processes:
-Verification of reinforcement defined in Revit® Structure for a selected RC structure element; verification is performed in ROBOT Millennium in compliance with the requirements of an RC code selected by the user
-NOTE: verification of reinforcement in ROBOT Millennium is possible only for the reinforcement generated using a dedicated Revit® Structure Extension (Reinforcement of beams, Reinforcement of columns, etc.); verification of reinforcement which is drawn by means of options available in Revit® Structure is impossible
-Design (generation) of reinforcement in ROBOT Millennium for an RC structure element selected in Revit® Structure; reinforcement is calculated and generated in ROBOT Millennium in compliance with the requirements of an RC code selected by the user
-Import of reinforcement generated in ROBOT Millennium to Revit® Structure
The Extension enables design / verification of reinforcement both for stand-alone elements and for objects being components of a larger structure model.
In the current program version reinforcement can be verified / calculated for the following types of structure model elements:
-RC beams
-RC columns
5) Drawing Enabler: The Extension allows the user to generate 2D production drawings of typical reinforced concrete components.
The RC details are made with respect to a variety of national and code dependent regulations, with additional support for Imperial units available later in the year. The drawings are processed by Robobat’s AutoCAD application RCAD Reinforcement or imported into Revit Structure in the form of a DWG file.
6) Pile Caps: The Reinforcement of pile caps extension provides powerful facilities to define reinforcement patterns for pile caps. The module creates 3D “intelligent” rebar data in Revit Structure. This Extension allows the user to define reinforcement for a pile cap of various cross section shapes.
7) Slab Openings: The Reinforcement of slab openings extension provides powerful facilities to define reinforcement patterns for openings in slabs. The module creates 3D “intelligent” rebar data in Revit Structure.
This Extension allows the user to define reinforcement for rectangular openings definied within a concrete slab and also incorporates additional opening positions, circular shapes and additional rebar configurations.
8) Spread Footings: The Reinforcement of spread footings extension provides powerful facilities to define reinforcement patterns for spread footings. The module creates 3D “intelligent” rebar data in Revit Structure. This Extension allows the user to define reinforcement for various footing types and column cross section shapes.
Structural Analysis
1) Analysis Integration Enabler: The “enabler” facilitates the powerful bi-directional integration of Revit® Structure and ROBOT Millennium. Upon installation of the enabler, the user can dynamically import and export data between the two products.
2) Analysis Integration Enabler (CBS Pro): The “Enabler” facilitates the powerful bi-directional integration of Revit Structure and CBS Pro functionality. Upon installation of the Enabler, you can dynamically import and export data between the two products.
3) Static Analysis of Slabs: The Static analysis of slabs extension allows performing static analysis of a slab defined in a Revit Structure model.
It enables loading necessary information from Revit Structure such as: slab geometry, constraints/supports, load cases, load combinations, loads. Results obtained for a defined slab model are displayed in the graphical (maps of a selected quantity) and tabular form.
Additionally, obtained results with data concerning the analyzed slab may be presented in the form of a report (in the HTML format); a report for a slab can be printed, saved to a file or sent to a MS Excel© or MS Word© document.
Similarly to begining the implementation of Revit Structure itself, it is not necesary to begin using all of the features of the Extension Manager at once. Begin with just one, such as freezing a drawing. Work with it. Perfect the procedure. Then slowely add another functionality. It is all about improving your business practices.
Thursday, April 10, 2008
New Features in Revit Structure 2009 - Beam Tag Improvements
Beam tagging is an important part of creating a structural framing plan. Depending on the complexity of the structure, beam tags can contain many different pieces of information. Providing the structural engineer and drafter with the tools to place and modify this information is crucial.
Wednesday, April 9, 2008
New Features of Revit Structure 2009 - Dimensioning Enhancement
Friday, April 4, 2008
New Features of Revit Structure 2009 - Dimensioning Enhancement
Thursday, April 3, 2008
New Features of Revit Structure 2009 - Dimension Improvements
You can now:
Dimension at line intersections: lines, grids, reference planes, location lines (walls, floors)
Run linear dimensions to center of arcs without turning on visibility of the center mark and dimension concentric arcs with linear dimensions
Apply bold, italic, underlining, and width factor to all dimension styles
Tuesday, April 1, 2008
New Features of Revit Structure 2009 - Foundation Improvements
When placing Wall Footings, there is now an addition to the Option Toolbar where users can select to add multiple Wall Footings to a multiple selection of Walls at the same time.
Lastly, users can stretch Wall Footings beyond the Walls they are attached to. Now use the grips at each end of the Wall Footing to manually stretch the Element.
Monday, March 31, 2008
New Features of Revit Structure 2009 - Concrete Reinforcement (Rebar Covers)
A new Rebar visibility state, also enables you to view Rebars as solid in the 3D View.
New Features of Revit Structure 2009 - Concrete Reinforcement
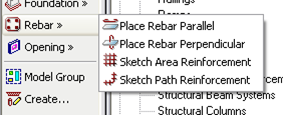
Many standard rebar shapes (00, 01, S1, T1, and so on, for ACI codes) are available in a browser, and each bar can be placed with one mouse-click.

Rebar shape dimensions (A, B, C, D, E) can be edited in a manner similar to that for the Revit families.
Additional parameters can be displayed in schedules, and reinforcement automatically created by a third-party application can be accurately scheduled.
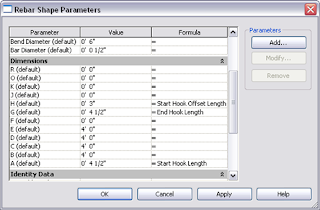
Sunday, March 30, 2008
Release Dates of Revit 2009 Software!
Revit® Architecture
April 15
AutoCAD® Revit® MEP Suite
April 15
Revit® Structure
April 15
Thursday, March 27, 2008
New Features of Revit Structure 2009 - Available Extensions
The Reinforcement extensions increase the user’s ability to incorporate automatic reinforcement into concrete elements.
Easy to install and use, they extend the capability of Revit Structure 2009 to handle concrete reinforcement details.
As shown, reinforcement macros are avilable for concrete columns, beams, footings, walls, pile caps, and slab openings.
Wednesday, March 26, 2008
New Features of Revit Structure 2009 - Vertical Move by Common Join
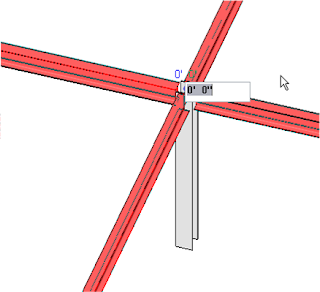
The user can now select a set of Beams at a common join and change the elevation. When an elevation is changed using the control, the selected beams disjoin, move to the desired location, and rejoin. In each beam property, the end and start level offset values are adjusted correspondingly.
My Blog List
-
-
Revit 2026 is Released5 months ago
-
-
BIM and Beam blog has been moved9 years ago
-
-
-
Introducing Autodesk Insight 3609 years ago
-
Turning the Page10 years ago
-
-
I've MOVED13 years ago
-
-
Revit Inside - Architecture18 years ago
-









.png)


















