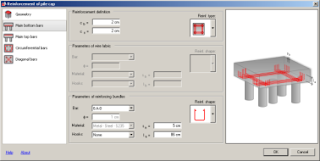A new Rebar visibility state, also enables you to view Rebars as solid in the 3D View.
A blog from someone who loves Revit, what it can do, and people who are using it...but now it is about more than just Revit...so, we are focused on the Revit platform, Ecotect, Green Building Studios, and the industry news surrounding their implementation...
Monday, March 31, 2008
New Features of Revit Structure 2009 - Concrete Reinforcement (Rebar Covers)
A new Rebar visibility state, also enables you to view Rebars as solid in the 3D View.
New Features of Revit Structure 2009 - Concrete Reinforcement
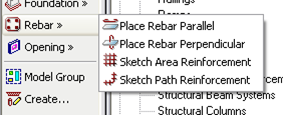
Many standard rebar shapes (00, 01, S1, T1, and so on, for ACI codes) are available in a browser, and each bar can be placed with one mouse-click.

Rebar shape dimensions (A, B, C, D, E) can be edited in a manner similar to that for the Revit families.
Additional parameters can be displayed in schedules, and reinforcement automatically created by a third-party application can be accurately scheduled.
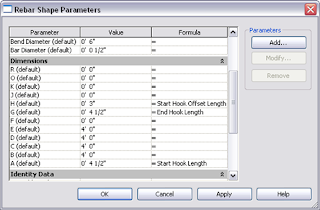
Sunday, March 30, 2008
Release Dates of Revit 2009 Software!
Revit® Architecture
April 15
AutoCAD® Revit® MEP Suite
April 15
Revit® Structure
April 15
Thursday, March 27, 2008
New Features of Revit Structure 2009 - Available Extensions
The Reinforcement extensions increase the user’s ability to incorporate automatic reinforcement into concrete elements.
Easy to install and use, they extend the capability of Revit Structure 2009 to handle concrete reinforcement details.
As shown, reinforcement macros are avilable for concrete columns, beams, footings, walls, pile caps, and slab openings.
Wednesday, March 26, 2008
New Features of Revit Structure 2009 - Vertical Move by Common Join
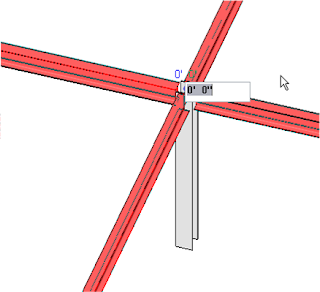
The user can now select a set of Beams at a common join and change the elevation. When an elevation is changed using the control, the selected beams disjoin, move to the desired location, and rejoin. In each beam property, the end and start level offset values are adjusted correspondingly.
Friday, March 21, 2008
New Features of Revit Structure 2009 - Edit Beam Joins
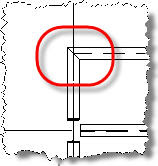
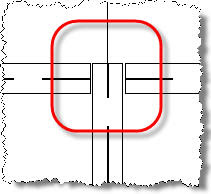
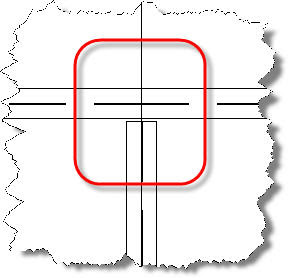
Wednesday, March 19, 2008
New Features of Revit Structure 2009 - Slope Slabs
Tuesday, March 18, 2008
New Features of Revit Structure 2009
Structural Modeling
Sloped Slab Shape Edit
- Edit the Shape of Slabs with Curved Edges
- Modify the Split Lines that the Software automatically creats in the Slab when it is warped
- Slabs made of Metal Decks can now also be sloped and warped
Beam Cutbacks
- Modify the Join Configuration and provide Graphical Controls at the end of the Beams participating in a Join
- Miter Joins can be created for Elements of the same Type
Vertical Move by Common Join
- Elevation Control at the intersection of several Elements that Join
Avaialble Extensions
- Reinforcement Macros for Concrete Columns, Beams, Footings, Walls, Pile Caps, and Slab Openings
Concrete Reinforcement
- Place individual Reinforcement Bars into a Concrete Model
- Many standard Rebar Shapes are available in a Browers
- Rebar Shape dimensions can be edited in a manner similar to Revit Families
- Additional Parameters can be displayed in Schedules
- Reinforcement automatically created by a Third-party Application can be accurately scheduled
- Covers are now a Property of Concerete Elements
- View Rebars as Solid
Foundation Improvements
- Create multiple Foundations at the same time
- Wall Foundation Ends can now be Modified
Construction Documents
Dimension Improvements
- Dimension to Intersections
- Run Linear Dimensions to Center of Arcs without turning on Visibility of the Center Mark
- Dimension Cencentric Arcs with Linear Dimensions
- Apply Bold, Italic, Underlining and Width Factors to all Dimension Styles
- Create a set of Dimensions that all start from a common Baseline
- Create multiple Dimensions that measure a perpendicular disctance from an Origin Point
Dimension Text Override
- Replace Numerical Values with Text Values
- Add Supplemental Text to a Dimension String
Beam Tag Improvements
- Place Spot Elevations on Beams at the Top or Bottom
- Place multiple Beam Tags
- Tag Curve-Driven Elements
- Create a Single Label from multiple Parameters
Concrete Drawings
- Concrete Auto-Join: Column to Slab, Column to Wall, Beam to Slab, Beam to Wall, Slab Edge to Slab
- Enhanced Default Join of Beam to Beam
Graphical Column Schedule
- Add shifted Columns to Graphical Column Schedules
- Add Grouped Columns to Graphical Column Schedules
- Add a drop-down list to the Column Element Properties that shows different Graphical Column Schedule Label Combinations
Revision Numbering
- Revision Tags and Schedules can use Alphabetical, Alphanumeric or Mixed Convensions
- New Revision Parameters have been created for Title Blocks
- New Revision Columns have been created
- Add Revision Names without a Cloud
Usibility
Selection Count
- Count the Number of Objects in different Categories within the Filter Dialog Box
Visibility Tools
- Visibility Graphics for Revit links available "By Linked View" for Sections, Elevations and 3D Views
- Improved Linework for linked files
3D Navigation
- View Cube Feature
- Steering Wheel Feature
Linked Files Visibility
- Native DWF support for Windows Vista users
- No Plug-Ins required
- Windows XP support available
Wednesday, March 12, 2008
Using Drawing List to Speed Up Productivity
First, create a new Drawing List:
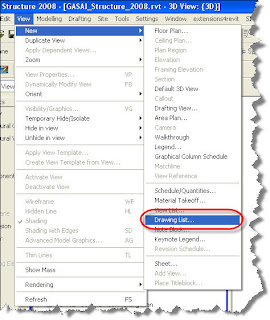
Second, add the necessary Fields/Parameters, as if you were creating a schedule:
Lastly, change the necessary information in the Drawing List, rather than in each individual Sheet…
Thursday, March 6, 2008
RAM/Revit Structure Link
I found this was a good introduction to the link between RAM and Revit Structure. It also includes contact information at the end of the Webcast, for additional questions.
Below is the link for the recorded webcast, as well as the document of questions compiled during the Webcast. For those of you starting to link between the two programs, I encourage you to watch this Webcast for a brief overview:
http://www.bentley.com/en-US/Promo/Structural+Team/RSS+Revit.htm
This will take you to a Webpage to View the RAM/Revit Structure Integration Webcast, the Questions compiled during the Webcast, as well as the ability to dowload the most current RAM/Revit Structure Link.
Enjoy!
My Blog List
-
-
-
-
BIM and Beam blog has been moved9 years ago
-
-
-
Introducing Autodesk Insight 36010 years ago
-
Turning the Page11 years ago
-
-
I've MOVED13 years ago
-
-
Revit Inside - Architecture18 years ago
-



